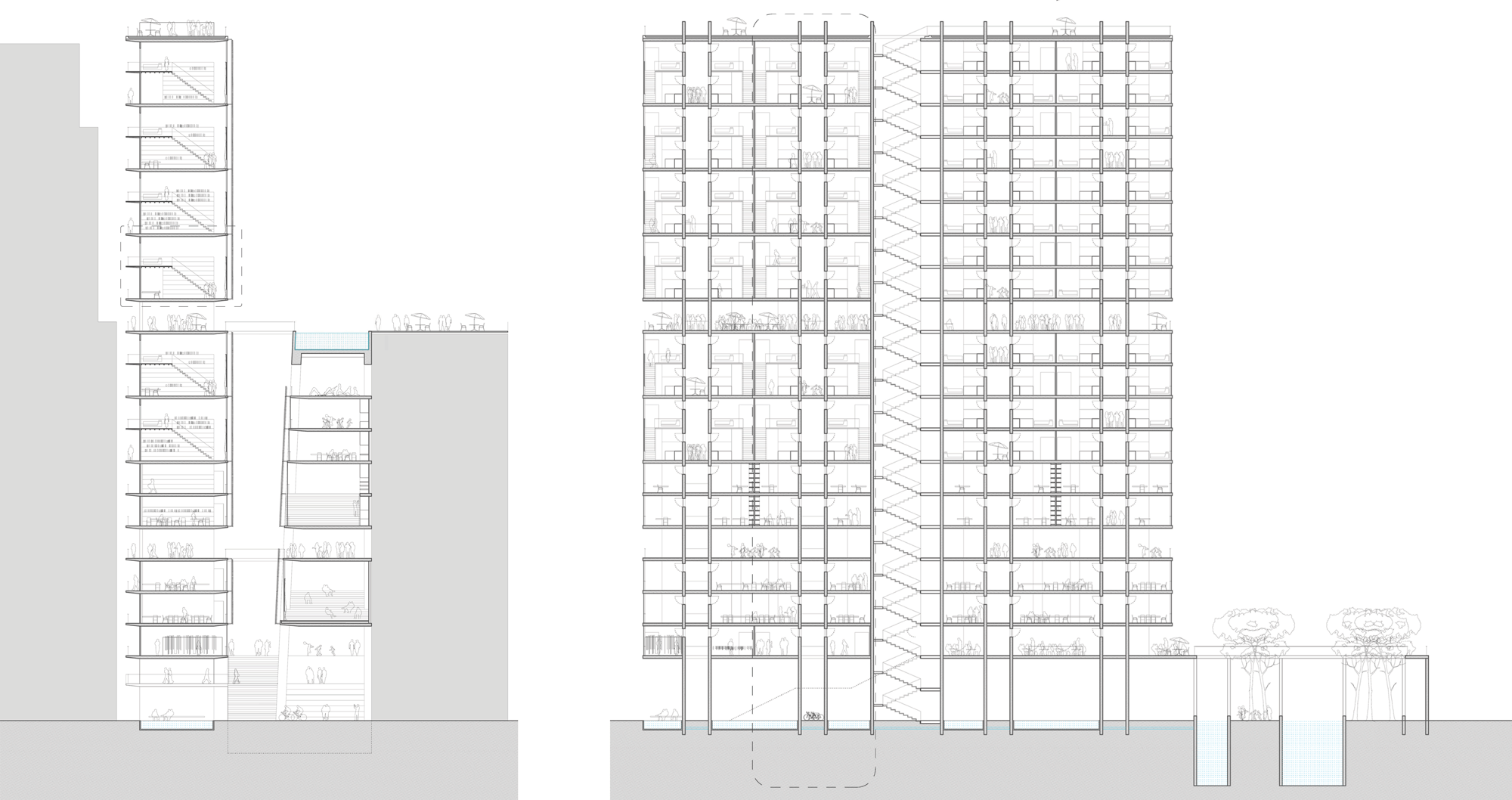Pool City
low income housing + local infrastructure
The city has been the result of rapid growth after the 1970’s. The need for immediate infrastructure, such as buildings and transportation spurred massive movements of production which displaced social housing, shanty towns, and suburbs resulted to the outskirts of the city. With this mass growth, the city became fragmented and isolated as infrastructure took over where parks and public space may have grown. City planners have had few commissions in the spontaneous and fast environment. The disparate city is so disconnected, the ‘networks of water supplies, sewage systems, traffic arteries, electricity supplies and refuse collection still display great gaps. In short, São Paulo is a wealthy city with poor urban quality.’
There are many open lots throughout the city as the result of sporadic and uneven building development during the end of the 20th century. At this time, there were little zoning restrictions and building codes that regulated the scale and scope of new construction. New high-rise projects neighbored old low-rise buildings and empty lots; the drastic difference between the two structures could easily be interpreted as the materialization of two different cities within São Paulo. This type of construction, which has now been more regulated, has produced not only a unique vertical urban context, but it has proliferated the occurrence of the blank facade. Left undesigned because of the expectation of another high-rise neighbor, these blank facades stand naked throughout the city as a constant reminder of uneven distribution, provoking an atmosphere of something missing.
Nestled between blank facades on a small former parking lot, the project reclaims one of the many small unused lots in downtown São Paulo. It was important for the project to embrace these physical constraints on the specific site, but equally important to establish a reporducible methodology for other buildings within these common lots. The project uses the blank facades as an existing shield, shade or screen. With no need for privacy protection, one side of the apartment units can open freely to the blank facades as patios and open windows creating a unique in-between space that remains cool throughout the year and provides reflected light for a soft atmosphere. Consequently, the project heights match those of the surrounding blank facades and mediates between variaying heights of neighboring building on the block.
The program for Pool City is a combination of two much needed infrastructures within the city: social housing and stormwater management. This project re-introduces social housing into downtown São Paulo with a local stormwater catchment system that manages the city block’s stormwater. Instead of connecting to a non-existing network, the contained system is integrated into the housing as a natural cooling system and water reservoir for fire fighting. Stormwater from the roofs of the surrounding block drains into a series of catchment pools on the ground level. Without contact with the street, the stormwater is fairly clean and only needs minimum filtering. Protected from the sun and open to the air, the pools by them selves are a sense of thermal delight in the hot and sticky weather of Brazil and offer residents a semi-private escape. However, positioned next to the air in-take of the housing units, the pools work within a ventilation system to cool the incoming air for the building residents.
WATER CONSERVATION SIGN IN HOTEL
VIEW OF POOL CITY FROM ACROSS THE STREET
Different from the iconic form of Minah Casa, Minah Vida, the units of the social housing program are organized in a semi-industrial layout in order to blur the boundaries of home and work. The simplicity of the space and abundance of light and ventilation not only replaces negative environments of typical social housing on the outskirts of São Paulo, but creates a sense of barbarism that allows the residents to have more autonomous spaces. Perhaps poorly understood as a life without many material possessions, barbarism is a spatial strategy that allows for many interpretations beyond that of just domesticity.
“This schematic organization of the house opens the domestic space to interpretation, revealing that the house is an artificial construct and there is nothing natural about living within walls.”
Pool City aims for a house typology that is more spatially ambiguous in order to integrate more seamlessly within the city, integrate a variety of opportunity within the building, and integrate within itself as a changing entity. Most social housing programs only provide some level of domesticity without acknowledging the constant need to be close to work or the rising pattern of combining work and home. In comparison, the barbaric units of Pool City are designed to share a common exterior space known as the Sun Room. Although shared, it provides many types of programmatic opportunity for leisure, storage and working.
SHARED SUN ROOM OVERLOOKING THE SHARED POOL
PATIO FACING A BLANK FACADE
The project is contains two programs: social housing and community space in the form of SESC Luz. The introduction of social housing is accompanied by the community focus because the SESC provides open access to urban amenities for both residents and non-residents of social housing. With access to programs like swimming, dancing, theater and web-surfing, social differences are reduced. The closeness of the buildings act as a microphone, echoing and projecting the sounds of Pool City into the neighborhood.
[A]: Pool Deck [B]: SESC Entrance Patio [C]: SESC Rooms [D]: SESC Theater [E]: Public Stairs from the Street [F]: Structural Core/Heat Chimney Ventilation [G]: Housing Roof Deck [H]: Housing Rooms-Single Width [I]: Housing Rooms-Single and Double Width [J]: Open Deck [K]: Housing Rooms-Double Height [L]: Housing Offices/Work Space [M]: Raised Ground Floor, Open to City [N]: Rain Water Reservoirs
FLOOR PLANS
Each unit is also adjacent to one structural core element. [fig05] These elements house the electrical and water piping, as well as the natural ventilation system from the rain water reservoir. Acting as a heat chimney, synchronized air ducts cool air by pulling it over the water reservoirs before distributing it vertically to the units. Once circulated, the used air continues vertically, pulled by the heat of the sun, and exits the core elements a top the roof deck.
The text and images are edited excerpts. For more information, including references, please contact the author.
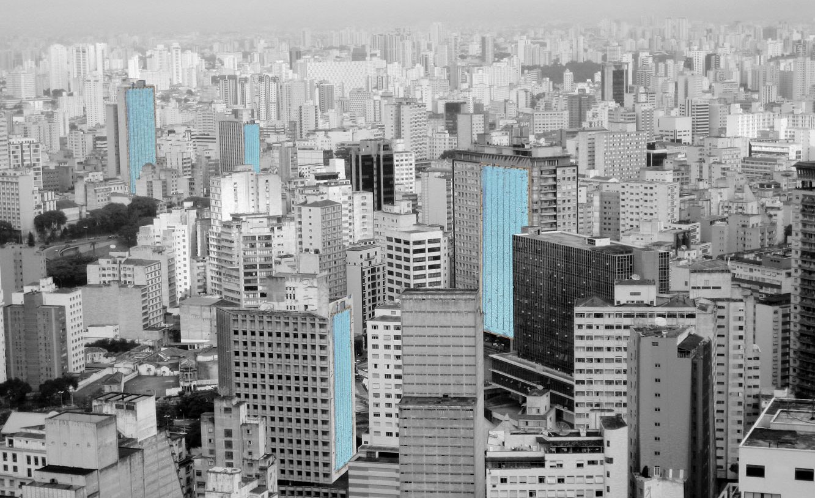
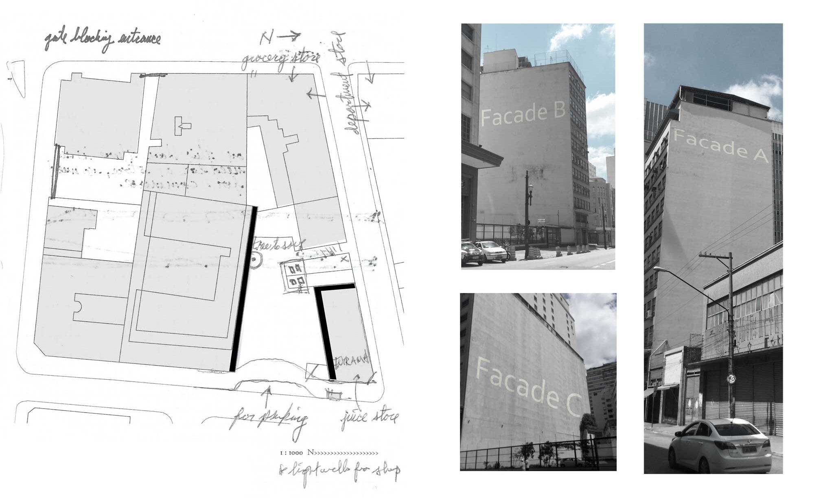
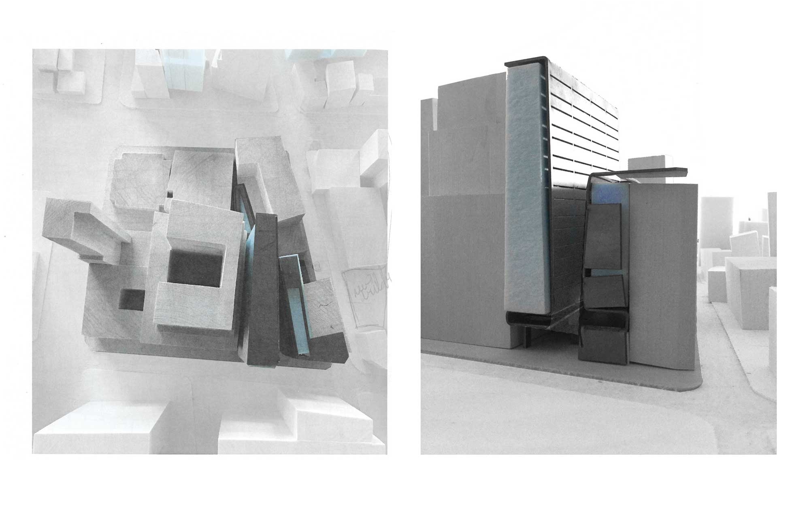
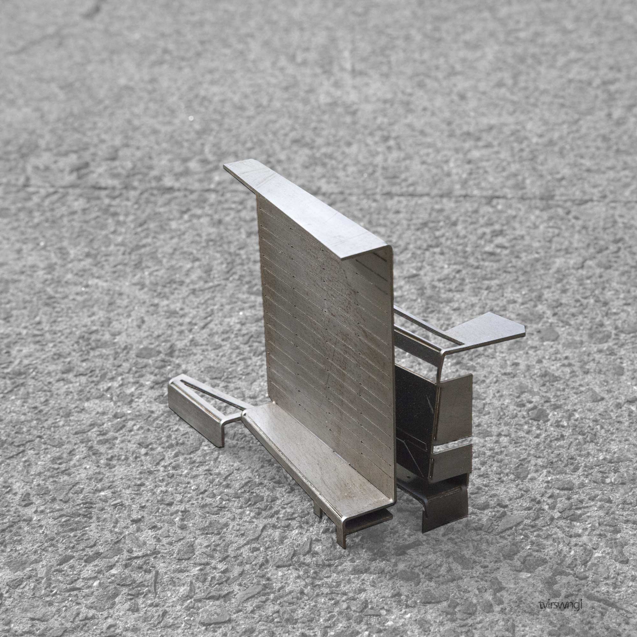
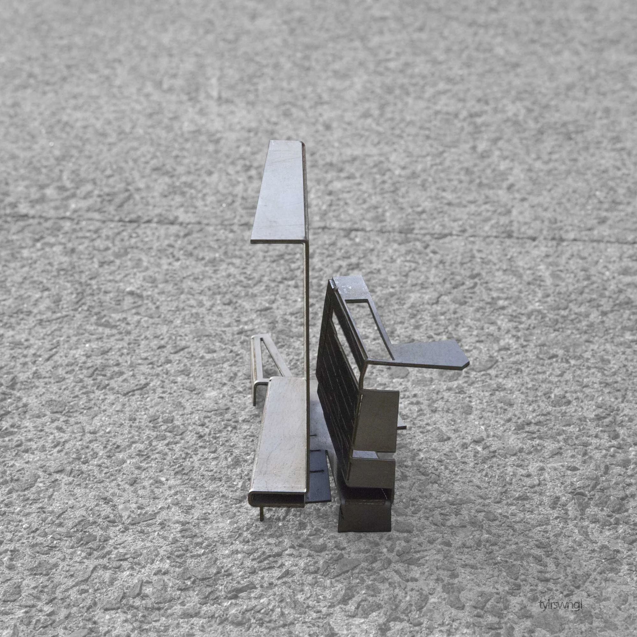
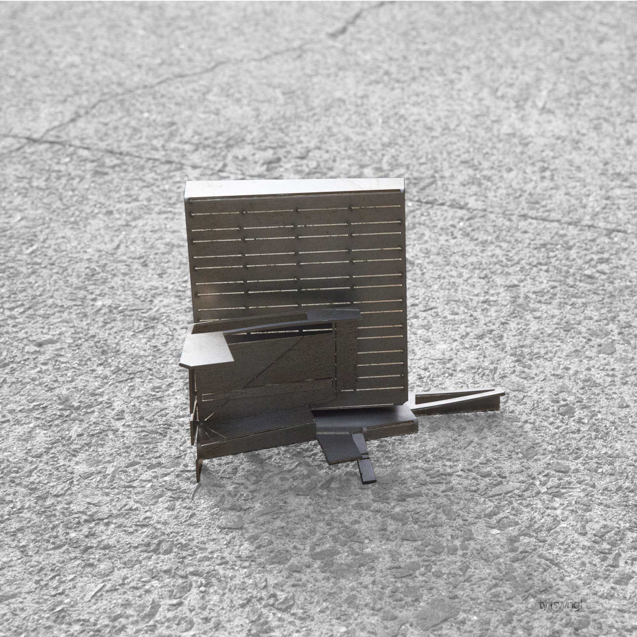
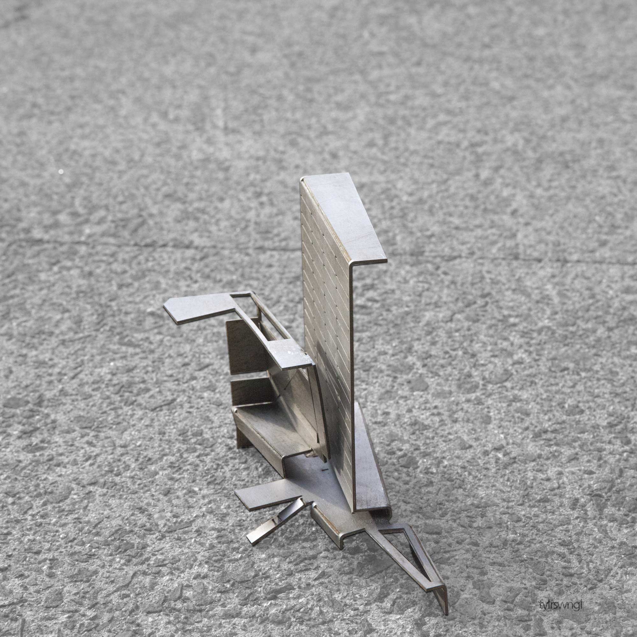



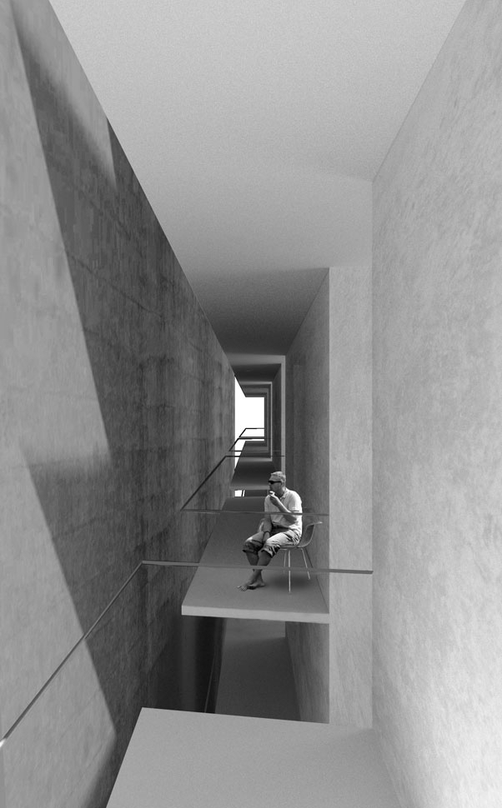
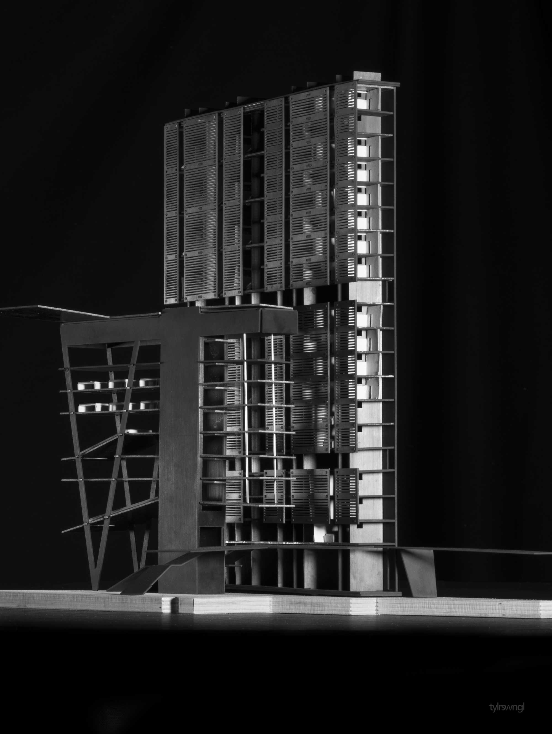
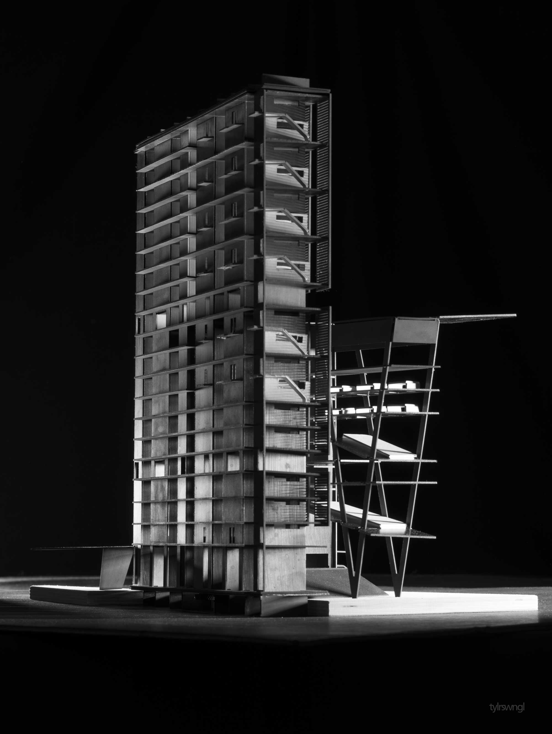
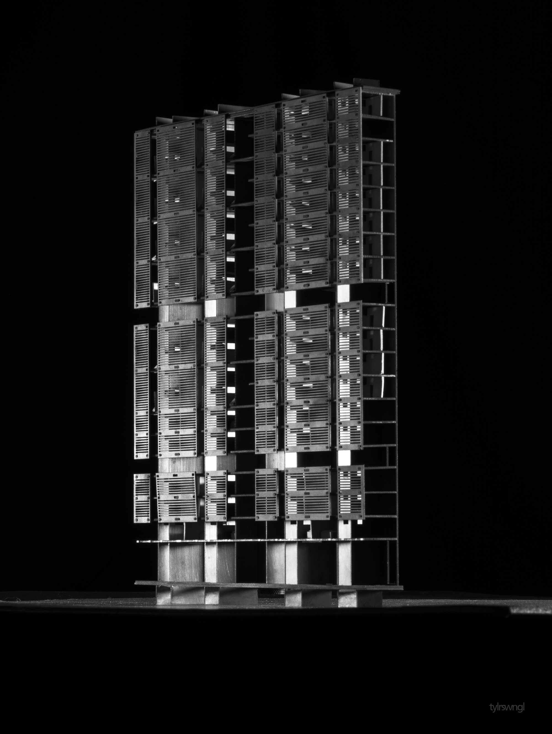
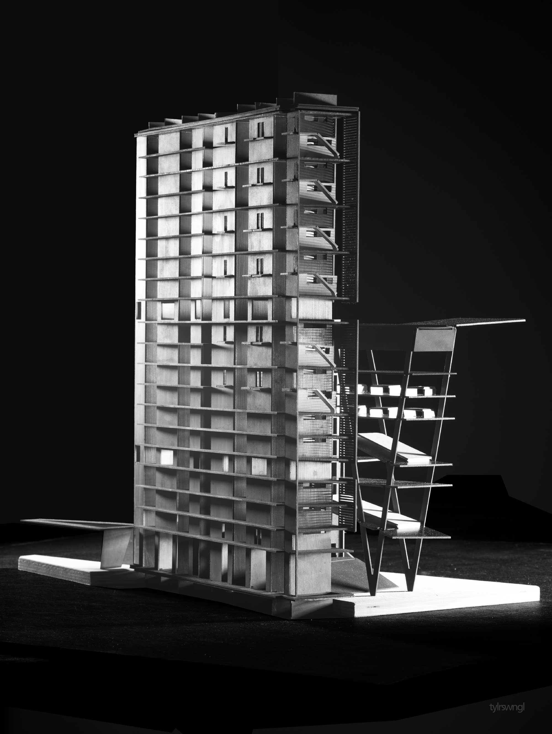
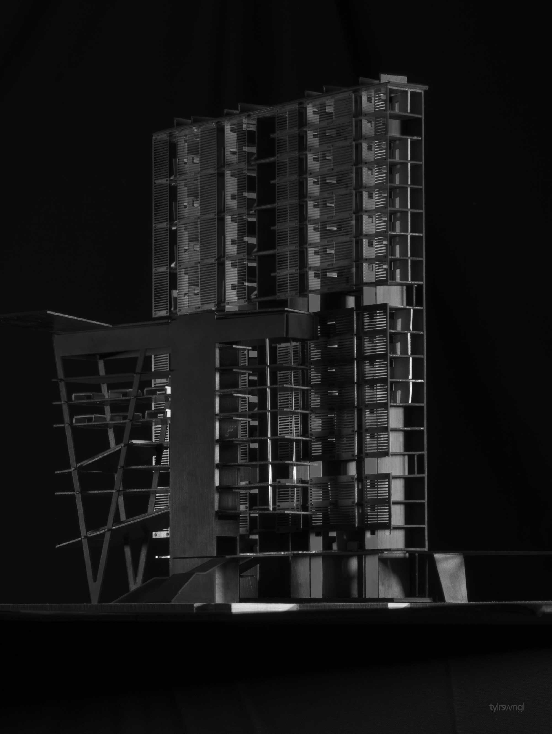
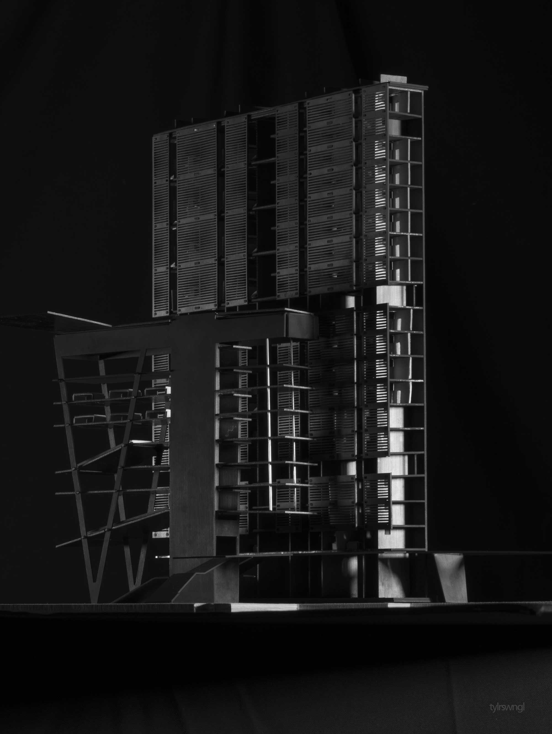
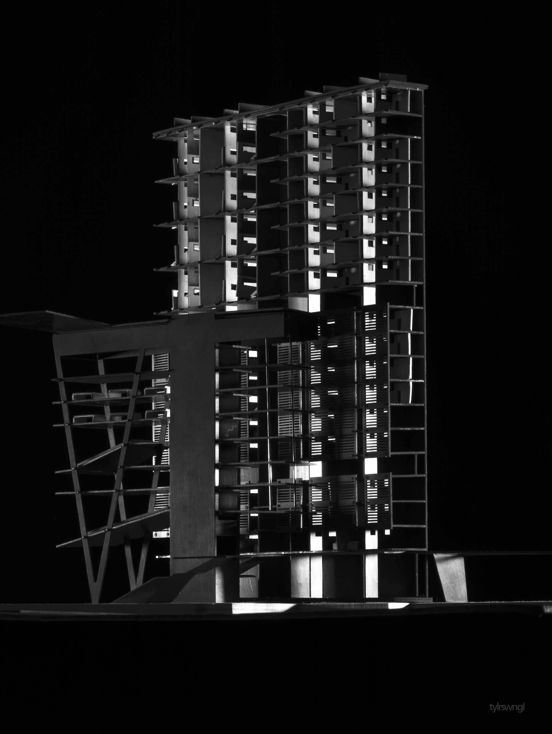
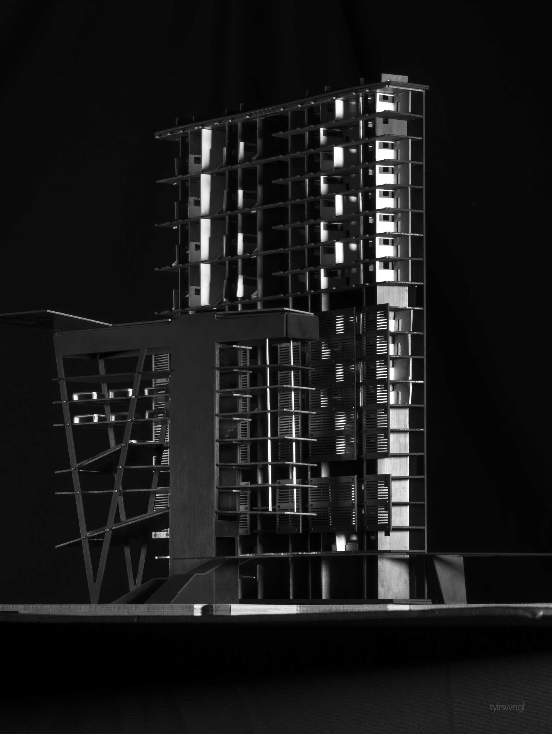
![[A]: Pool Deck [B]: SESC Entrance Patio [C]: SESC Rooms [D]: SESC Theater [E]: Public Stairs from the Street [F]: Structural Core/Heat Chimney Ventilation [G]: Housing Roof Deck [H]: Housing Rooms-Single Width [I]: Housing Rooms-Single and Double Wi…](https://images.squarespace-cdn.com/content/v1/5aecce7a4611a0eaddb25bf9/1526597267889-IIDRX7M32DPOX7B00JAG/WEBPUB-6.jpg)

