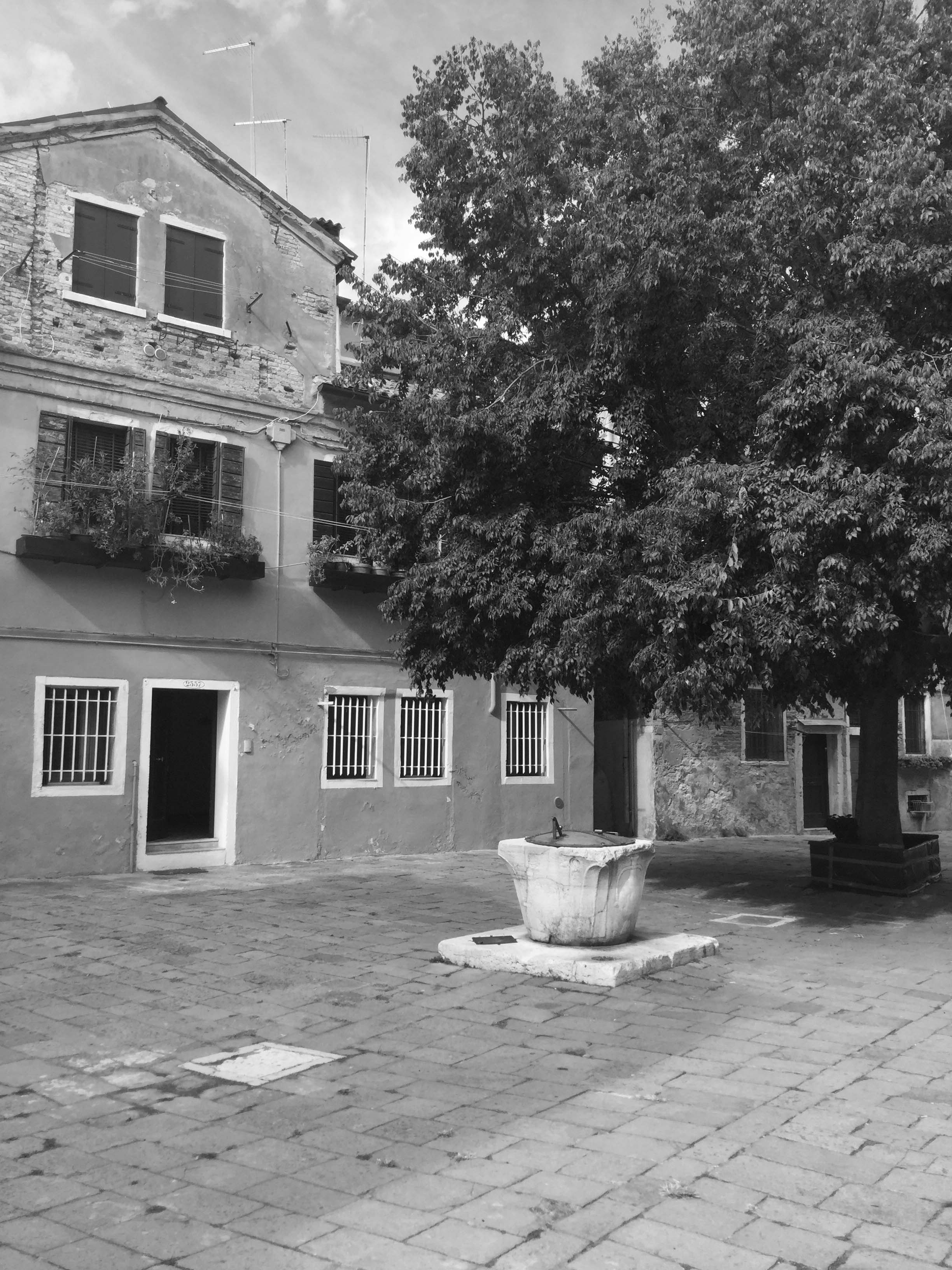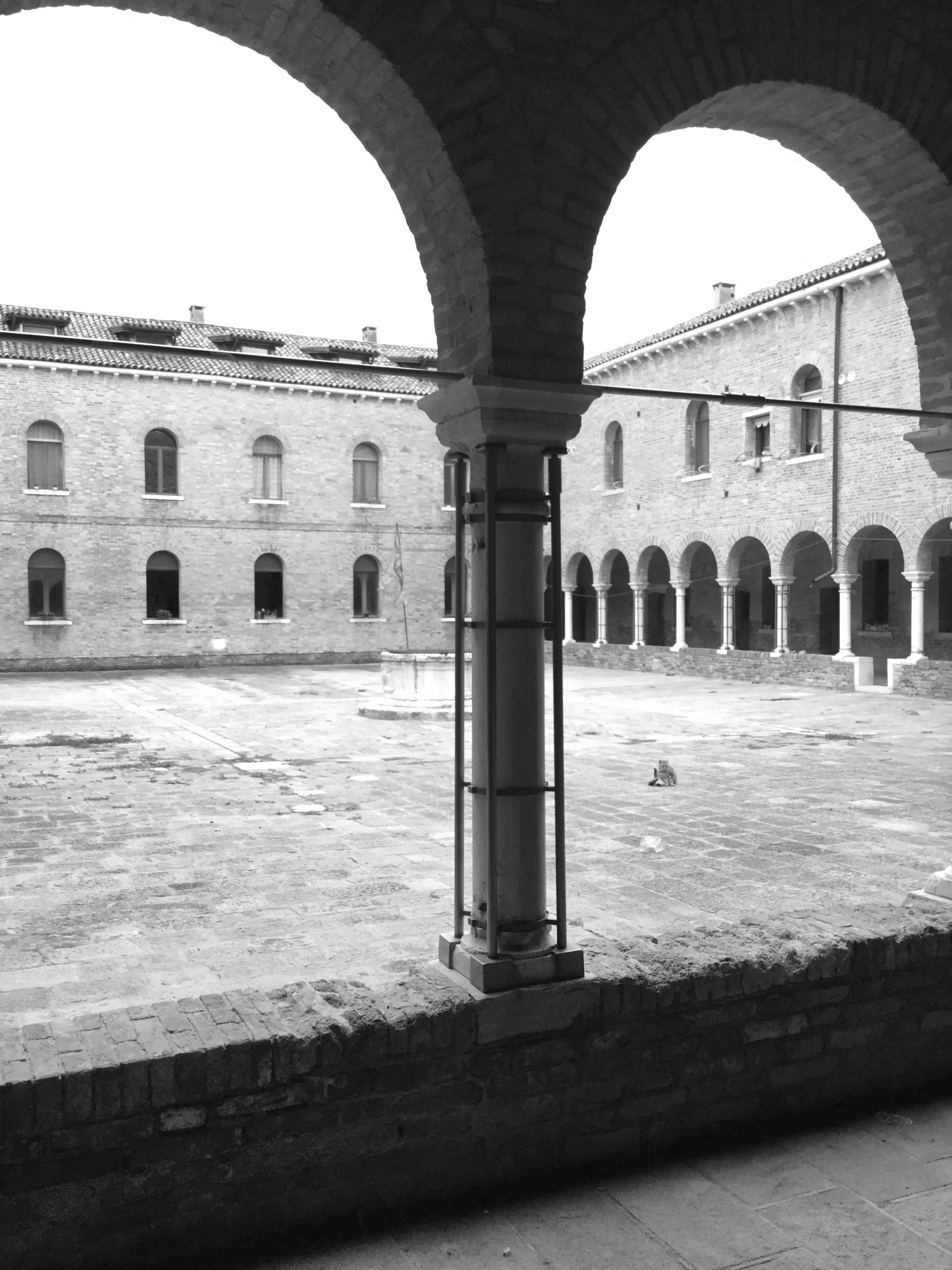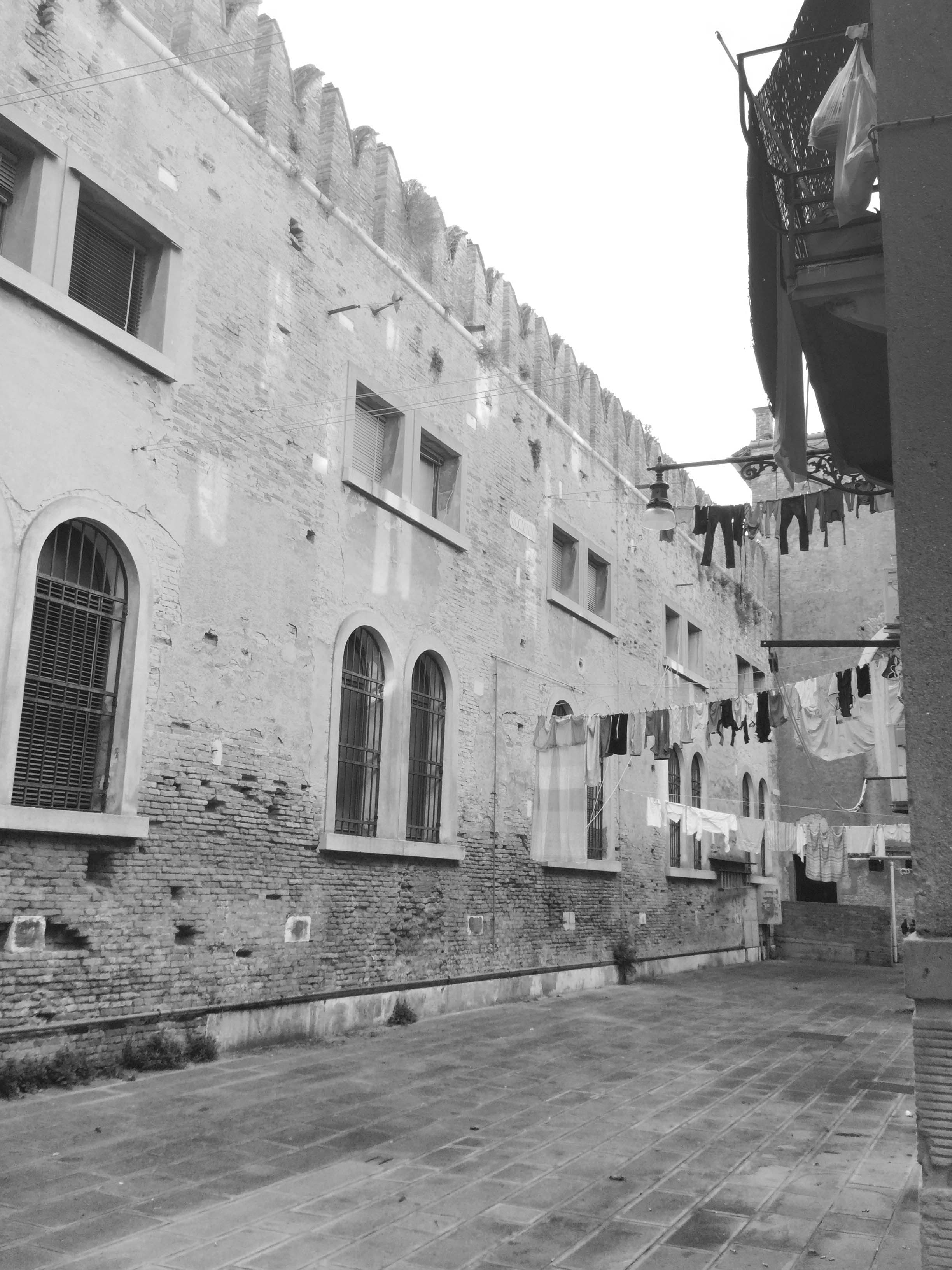Galley of Venice
future heritage in a sinking city
This museum project investigates the question of heritage in the sinking city of Venice by adapting and altering the access into a the Arsenal as resident-space while simultaneously differentiating itself as a memorial to the city and the arsenal. The history of the aquatic inhabitants suggests adaptive transformations of the built environment as a rebuttal to the programatic progression towards tourism at the cost of residency.
VENICE POPULATION FROM 1540 to 2013
FUNERAL HELD BY RESIDENTS FOR THE CITY OF VENICE
The natural setting of the city that was once romantic and nostalgic has turned into a threatened environment. Since the 1968 high-tide flood, Venice is grappling with rising sea levels and temporary populations while balancing sinking foundations, residents, and fresh water reserves.
‘Transformations have occurred in the urban settlements in terms of functionality. The historic city has altered its urban functions due to the significant decline in population, the change of use of many buildings, the replacement of traditional productive activities and services with other activities.’
‘The exceptionally high tourism pressure on the city of Venice has resulted in a partial functional transformation in Venice and the historic centers of the Lagoon. This includes functional transformations of Venice and the lagoon historic centers caused by the replacement of residents’ houses with accommodation and commercial activities and services to the residence with tourism-related activities that endanger the identity and the cultural and social integrity of the property.’
‘These factors may in the future have a serious negative impact on the identity and integrity of the property.’
Declared in 1978, the aim of the UNESCO site of Venice and the surrounding Lagoon is focused on preserving the aesthetic of the city and protecting the future of Venice. However, there is a paradox in UNESCO’s Venice. The preservation of the entire built environment has transformed the urban-function of the city into a museum island. This transformation supports a culture of consumption and tourism in the city-as-museum at the cost of Venetians’ livelihood and production in their city-as-home. The transformations and populations are caught in a repeating loop; with more functional changes towards consuming a preserved ideal Renaissance city, the less the inhabitants live and produce in the city.
There is a confrontational distinction between memory and history that has developed through the ability to record, catalog , and archive. UNESCO is entangled in this distinction, and as a result the city of Venice is a unique urban environment that is not only struggling against the rising waters but restrictive preservation.
‘The “acceleration of history,” then, confronts us with the brutal realization of the difference between real memory-social and unviolated, exemplified in but also retained as the secret of so-called primitive or archaic societies-and history, which is how our hopelessly forgetful modern societies, propelled by change, organize the past. On the one hand, we find an integrated, dictatorial memory unselfconscious, commanding, all-powerful, spontaneously actualizing, a memory without a past that ceaselessly reinvents tradition, linking the history of its ancestors to the undifferentiated time of heroes, origins, and myth- and on the other hand, our memory, nothing more in fact than sifted and sorted historical traces.’
Our memory would not be complete, or even exist without a body memory. We experience the world not only through our eyes, but through the rest of the sense the engage our body. In this way, ‘the world is reflected in the body, and the body is projected onto the world. We remember through our bodies as much as through our nervous systems and brain.’
Touch, smell, [both linked to taste] and sound become just as import, or arguably more important, than sight in developing memory.
WOODEN TOOL FOR REPAIRING AND MAKING FISH NETS
TICKET TO THE VENICE NAVAL MUSEUM
PROPAGANDA POSTER, INCLUDING THE GALLEY OF VENICE, FOR THE NEW INVESTMENT OF THE VENICE ARSENAL
The wall of the Arsenal is one of the preserved elements. It encompasses more then just itself; it extends into the fabric of Venice as a territory. During the height of naval power, the Arsenalotti almost exclusively lived in the surrounding neighborhoods. As a group, they would patrol their neighborhoods, extending a protective barrier of the wall and the power of the Arsenal into Venice. As a physical object, the wall separates the remaining industrial fabric from the rest of the city. Attached to the wall are odd-end open spaces on either side.
Inside the Arsenal, there are a series of tesas perpendicular to the water. Tesas are structural bays with a consistent logic of bearing-wall-construction used throughout the buildings of Venice, but at a larger ship scale inside the Arsenal. They served as dry and wet docks during the construction and arming of boats from the 13th through the 16th century. Arranged together, they formed an interior interdependent logic; a series of porous boundary spaces around the perimeter of the Arsenal. The arrangement of the tesas, one next to another, functioned as a pre-industrial assembly line using the water to move the boats from one tesa to another instead of transporting workers and materials to each boat.
While the tesas of the Arsenal were regularly organized along the perimeter, the interiors of the tesa were not regular. Each tesa differed depending on the different functions and programs according to the assembly line orientation of the tesa.The dichotomy between rigid exterior and flexible interior allowed for an identifiable building typology that accommodated many programs much more complicated, specific, and even changing over time.
With the flexibility in the tesa, the Arsenal has developed several times through the centuries as a productive complex of buildings, water, and walls. As time went by, it kept losing its military importance, becoming a more commerce-related site. It is, to some effect, had the same functional transition as the city of Venice itself. In more recent times, the space has been adapted as productive to show case the artisans of Venice. In 1980, the first International Architecture Exhibition took place inside the Arsenal Building of Ropes and Building of Artillery. Along with some boat manufacturing, the THETIS organization, responsible for the management of the MOSE project, is now located inside the Arsenal. For more exclusive events, different buildings can be rented in the Arsenal. Some buildings have been remodeled, but lack a permanent program; they are used for dinner parties or private events. The structural flexibility reflects the adaptive characteristics of the Venetian environment of building fabric and population.
MODEL WITH ROOF, EXTENDING THROUGH CITY, CANAL AND ARSENAL
Historically, the Arsenal and the galleys built within it were the main form of protection of Venice in warfare and economy by producing the galleys. During the Republic of Venice, galleys could be made specifically for voyages, battles, or cargo and were the main type of protection for the city.
The intent of the project is to transform the materialization of the galley, but keep the protective and adaptive concept. In this framework, a new galley is proposed as an adaptive architecture, even parasitic, that attempts to respond to the paradox of UNESCO’s Venice.
It should provide open space as a public structure by attempting to transform the Arsenal wall and empty tesas into protected open spaces. The museum typology required of the program aligns itself more with the memory of the Arsenal, not the history, by weaving paths and spaces into the existing naval ruins.
DRAWING OF HISTORIC GALLEY
MODEL WITH ROOF, EXTENDING THROUGH CITY, CANAL AND ARSENAL
WALKING PATHS AS THEY WEAVE BETWEEN EXISTING STRUCTURES AND LEAD TO NEW PLAZAS
The urban design opens two new plazas in the arsenal and returns them to the residents of Venice by simply providing open access to the spaces with no commercial value. [A park as a park.] The building bridges from the historic town into the middle of the arsenal.
PLAN DRAWING, +5.0M
With this extension into the arsenal, the building acts as two bridges woven together. The first bridge allows 24-hour access to both the plazas. The second bridge is more robust, with two enclosed spaces at each end. On the ground floor, the spaces have a mixed identity, and are adaptive to fit with the ideas of museum, memorial and plaza. On the west side, there is a cafe open to both sides. It extends into the first plaza in the arsenal and the first bridge.
PLAN DRAWING, +0.0M
While the Galleys of Venice does provide a small collection of naval tools and vessels to see, it does not emphasize history over memory. With this, the deign attempts to awaken ‘a memory without a past that ceaselessly reinvents tradition, linking the history of its ancestors to the undifferentiated time of heroes, origins, and myth- and on the other hand, our memory, nothing more in fact than sifted and sorted historical traces.’ The experiences of the seemingly know histories are unprovocative. Galleys of Venice offers a more sensual approach to the historic arsenal by pulling the user through different spatial transitions that frame the water, land and buildings in different intricacies. The stimulation of known traditions in new perspectives opens the imagination to create new memories of Venice.
ELEVATION [MIRRORED]
SECTION A-A
SECTION B-B
The museum typology aligns itself more with the memory of the Arsenal, not the history, by weaving paths and spaces into the existing naval ruins.
ENTRANCE OF MUSEUM, AS IT WEAVES THROUGH EXISTING STRUCTURES INTO CONDITIONED EXHIBITION SPACE
ENTRANCE, ONLY ACCESSIBLE VIA CANAL
ARSENAL MEMORIAL, PORJECTING INTO THE MAIN CANAL AND BELOW THE SEAL LEVEL
RECLAIMED PLAZA IN ARSENAL
The text and images are edited excerpts. For more information, including references, please contact the author.
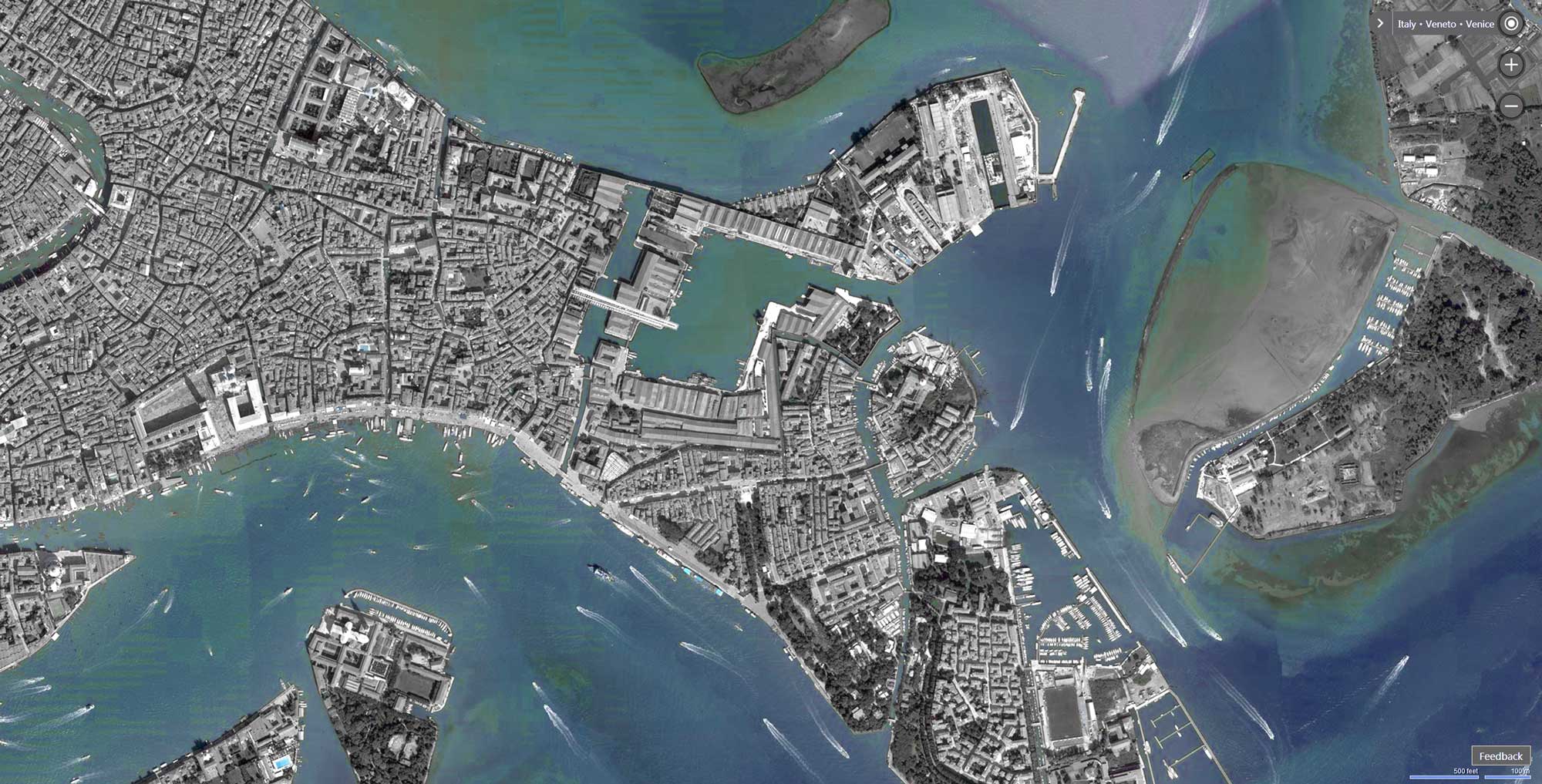
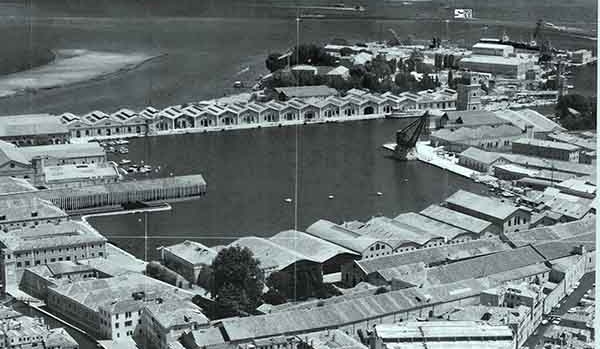

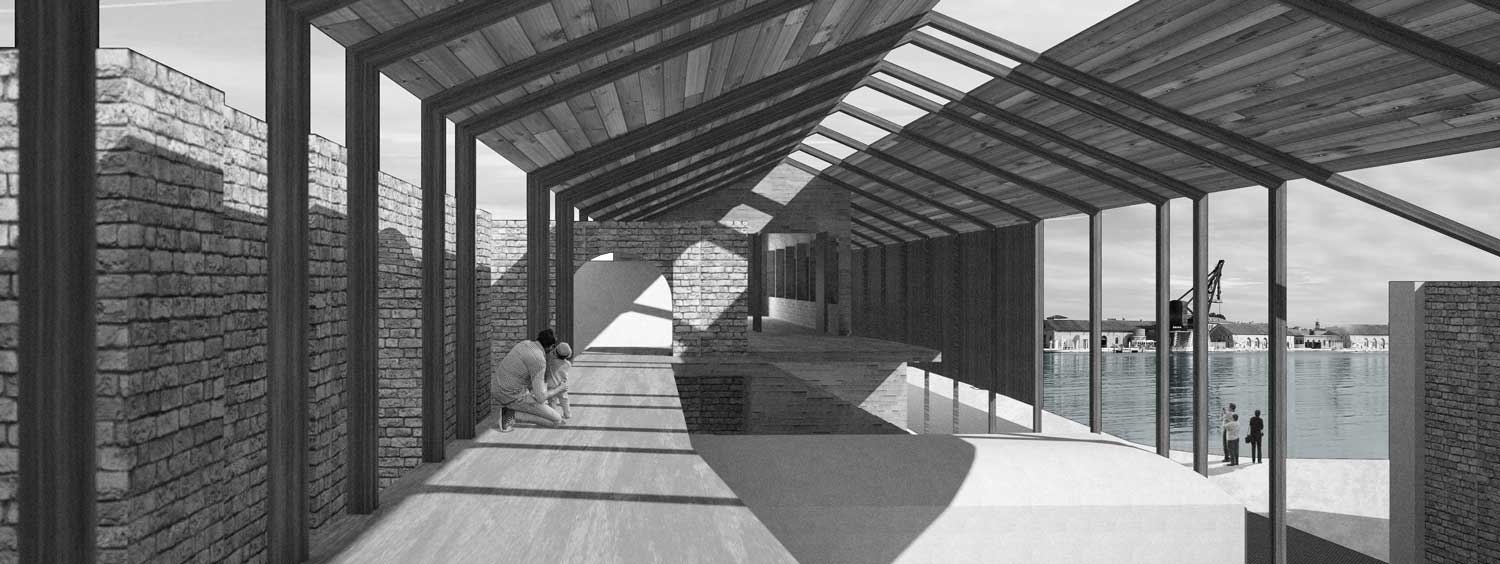
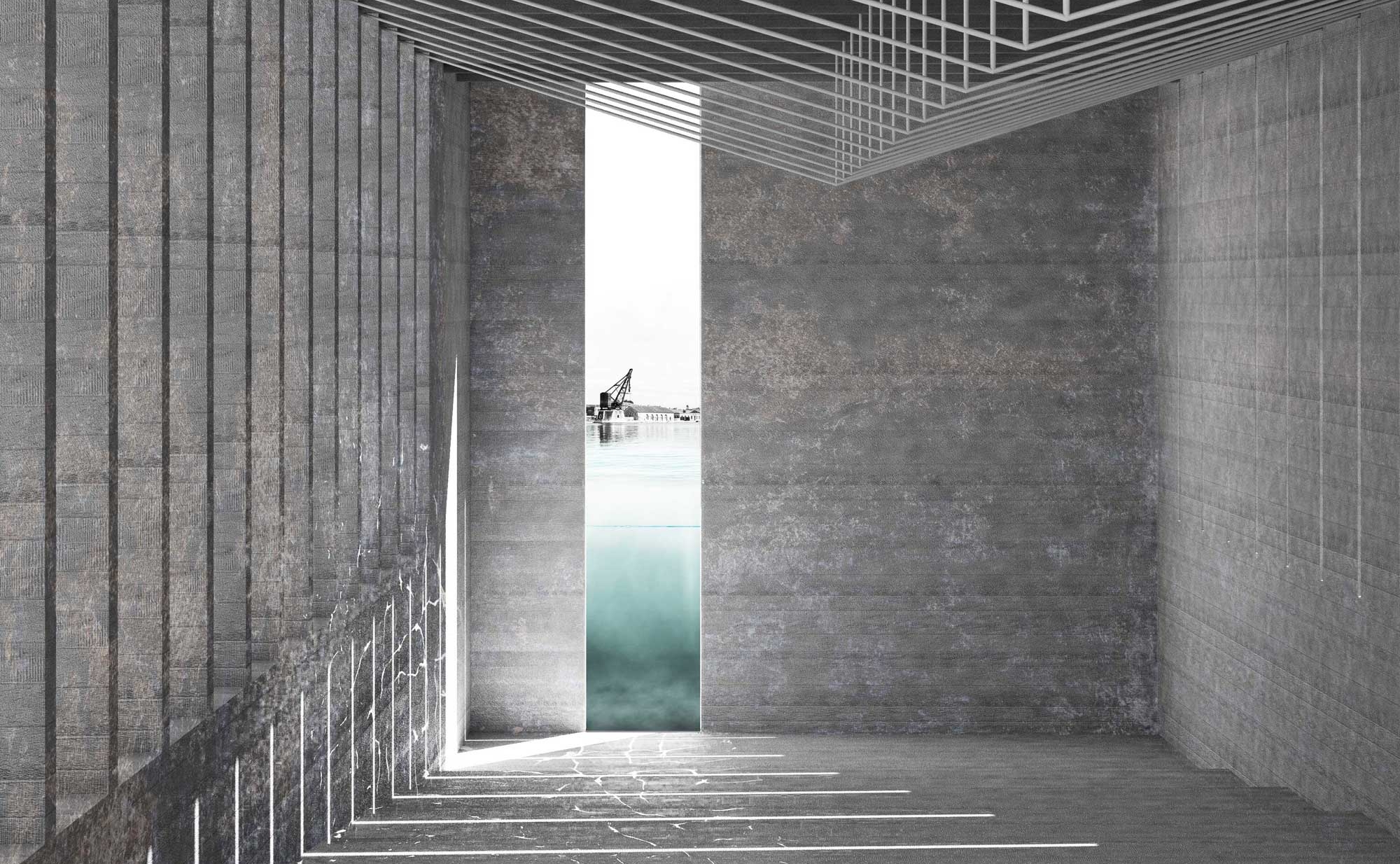
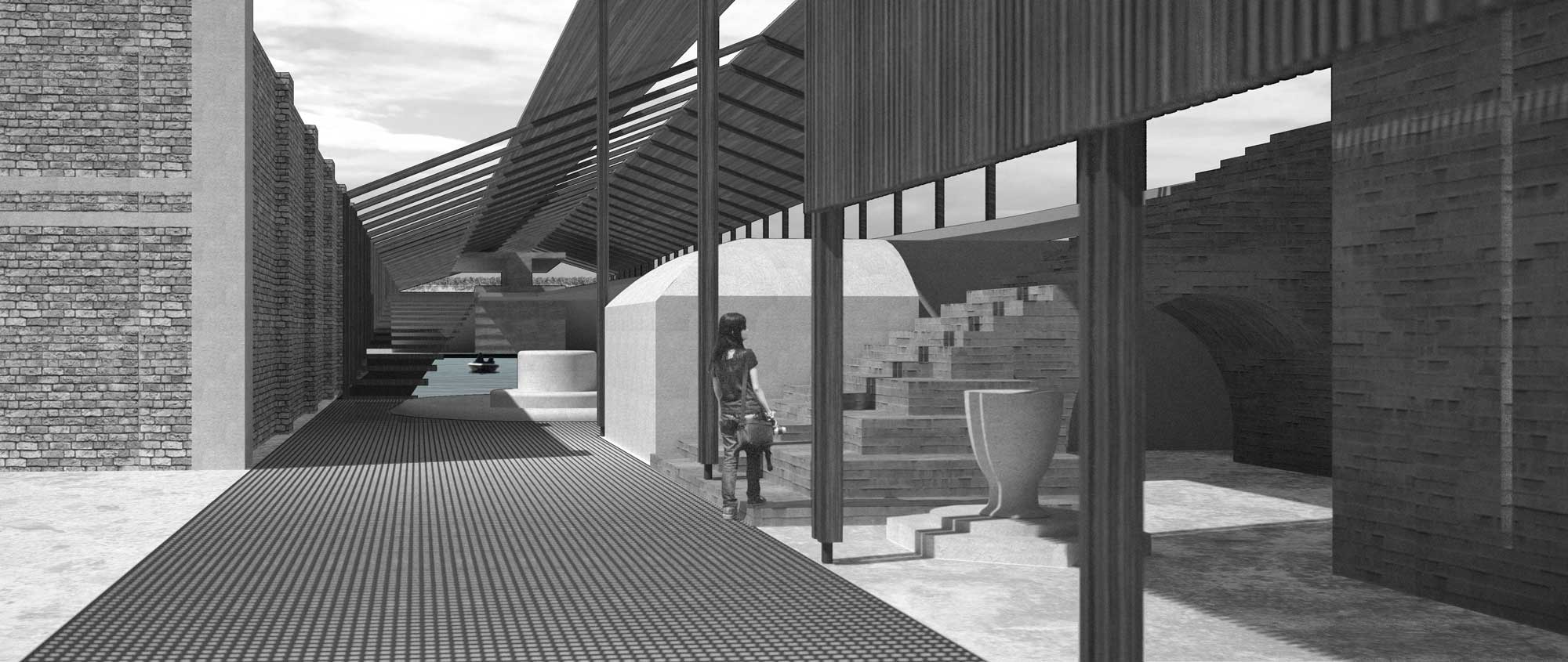
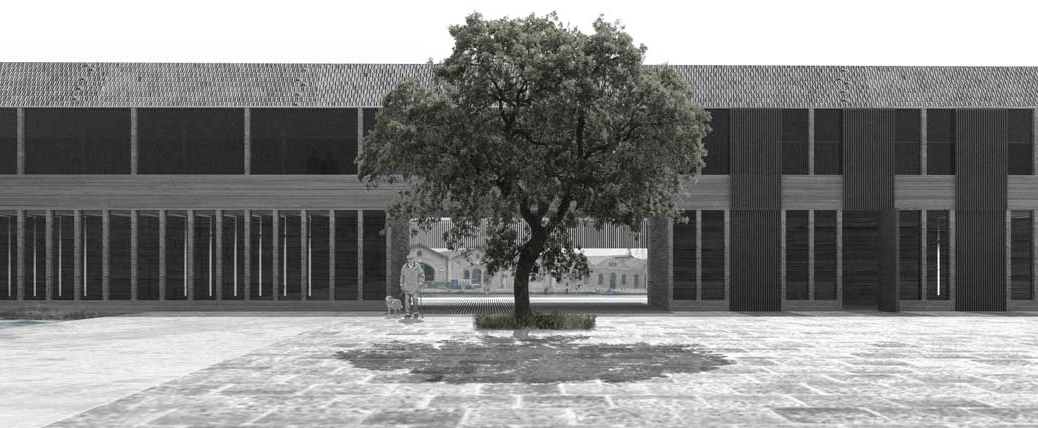
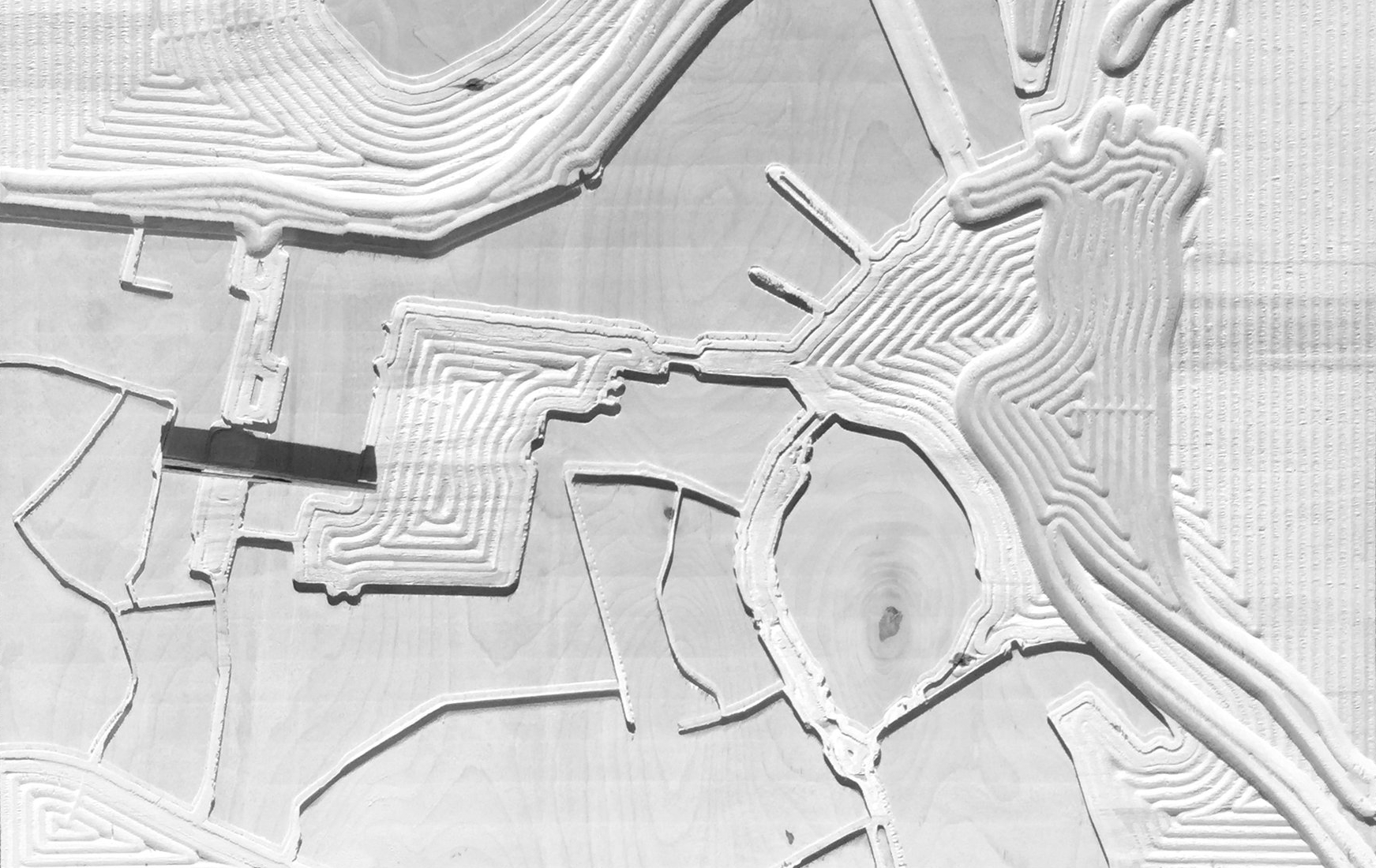












![ELEVATION [MIRRORED]](https://images.squarespace-cdn.com/content/v1/5aecce7a4611a0eaddb25bf9/1526255641049-POHPD99RU4ZJB8WIHGQD/WEB-venice-11.jpg)






